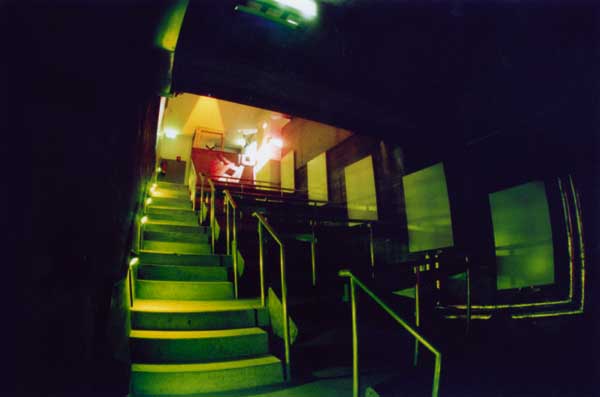U 60311 & U BAR
Die stillgelegte Fußgängerunterführung "Am Roßmarkt" wurde vollständig
umdesignt, damit nun auf 1000m² Konzerte, Dancefloor-Parties und andere Events
veranstaltet werden können. Der neue Club liegt extrem zentral in Frankfurt, nur etwa
100m von der Hauptwache entfernt, so daß es ganz einfach ist, ihn zu erreichen. Beim
Design experimentierten die Architekten Bernd Mey und Christian Pantzer mit den
verschiedenen Stilen der Techno- und Underground-Richtung, die mit den übriggebliebenen
Elementen der Unterführung ein in Deutschland wohl einmaliges Zusammenspiel bieten. So
ist eine abgedrehte, ausgefallene Location entstanden, die eine crazy Umgebung für
Konzerte, Parties und SpecialEvents bietet. Die Underground-Station ist in zwei Bereiche
unterteilt, den Club U 60311 und die U BAR.

CLUB/ BAR/ DISCOTHEQUE "U60311" Frankfurt/Main Germany
Award for Exemplary Building 1999 – Bauwelt-Award 1999, international architectural competition, 1.Prize
Honorable Mention, German Architectural Award 1999 – Honorable Mention, Deubau-Award 2000
The Design of both the overground and underground areas makes conceptionally use of found material
( wooden planks that covered the derelict entrances for a lot of years, vitrines, plastic buckets with earth, plastic model kits, original building plans).
Overground three pavillons arise, one on the "Rossmarkt" square (main entrance to the disco, pavillon `A`)
and two on the other side of the street at "Am Salzhaus" (Pavillon `D`& `C`)
All pavillons cover the old entrances to the subway in the smallest possible size in plan and in height. The wrecked escalators are replaced by a steps`n`terraces-system.
MAIN ENTRANCE (Pavillon `A`)
The illuminated part of the fassade is formed by transparent plastic buckets on glass shelves, filled with earth from test drills on the building sites for the Frankfurt Metro-system. They were stored by thousands in the deeper vaults of the subway.
The sample of earth is taken from deep below before all building starts. It now stands at the top and at the beginning of the new piece of architecture, as "Illuminated Earth".
PAVILLONS `C` and `D`
With their concrete basis and glas tops the pavillons cite the vitrines and lit shop windows that are characteristic for this downtown district.
But here there are no products on display. In this case the pavillons show a material that covered the former entrances to the abandoned pedestrian subway for over a decade: wooden planks. Architecture exhibits itself and displays it‘s own material. Quasi the product of a utopia fom the sixties / seventies that tried to strictly separate the flow of cars from pedestrians.
This "original" wood was used to cast the concrete for the basis . The structure is left visible in the concrete. This imprint is photographed and screen-printed on frameless glass sheets and lit from behind. It appears day and night as sampled material, as "Luminous Wood-Imprint-Concrete".
The basis of the other pavillon is clad directly with the old planks. Likewise they are photographed, printed on glas and illuminated: "Luminous Wood".
Overground these twin-pavillons are separated by the street "Am Salzhaus". Underground they are connected by a steps`n`terraces-system, inserted into the former openings for the escalators:" Balkonesia" and "The Stadium". This section hosts the "U-Bar".
THE INTERIOR (UNDERGROUND)
In the basement we found old plastic frames of modell kits. For us they are symbols for material that forms something threedimensional after it is used, like bricks or concrete in architecture.
Parts of these frames and extracts from the original building plans are printed on black paper which then as wallpaper covers all new walls in the discotheque. This "Blacklight-Wallpaper" appears in its layering of white and transparent printing only through blacklight.
The existing walls, ceiling and floor are given a more prosaic treatment. All built-in walls, wall coverings and fittings are taken out. Otherwise the bare walls stay as they are, graffities and tags included.
The illuminated barfronts and walldisplays show colourprints (at the moment excerpts from a running track and asian instant soup packaging) that can be changed like advertising displays at bus-stops. These elements are the infrastructure for changing images.
Architect: Bernd Mey, Frankfurt/Main
Design: Christian Pantzer, Bernd Mey
Contact: Architektei Mey, Franziusstrasse 8-14, D-60314 Frankfurt/Main, Germany
ph.: ++49/69/943378-12 fax: ext.:-29 e-mail: architektei.mey@t-online.de